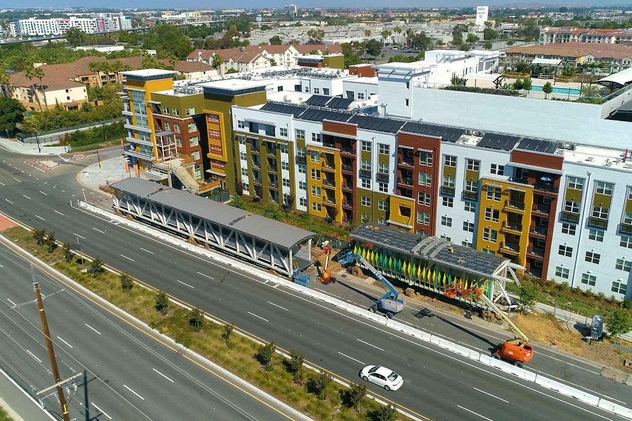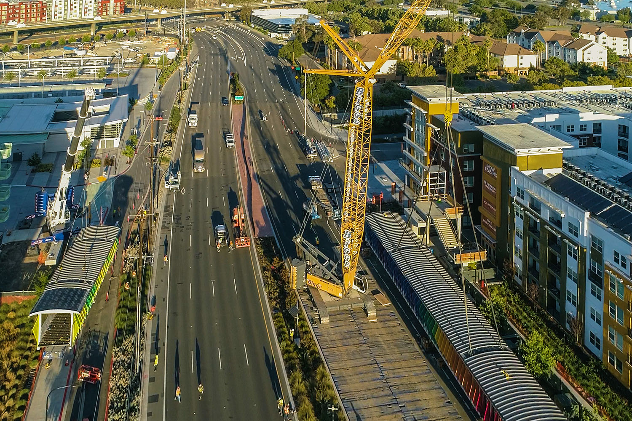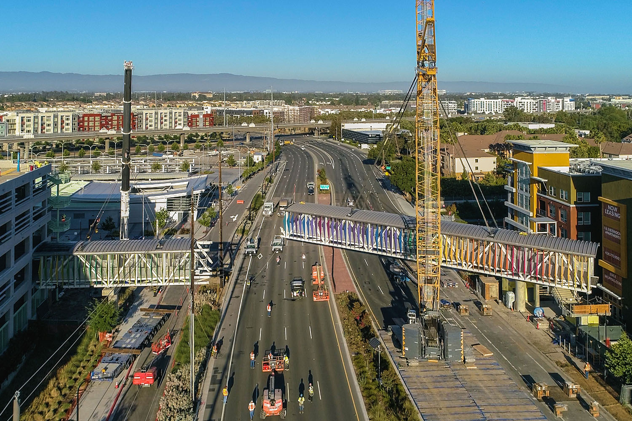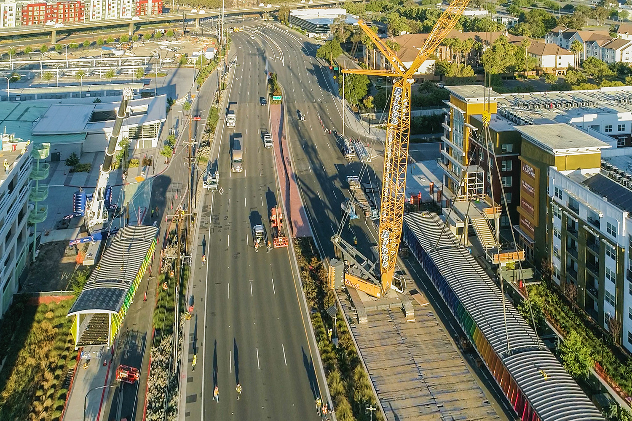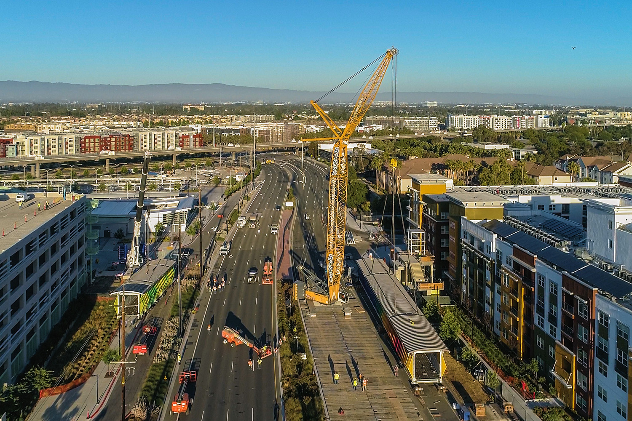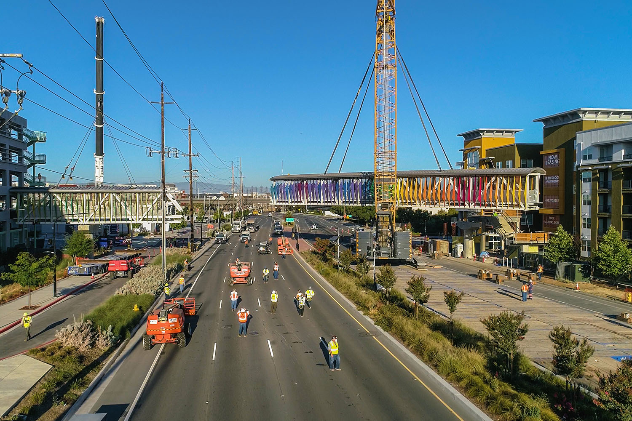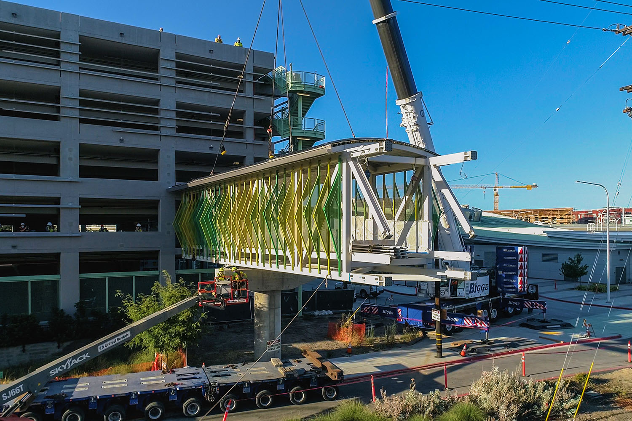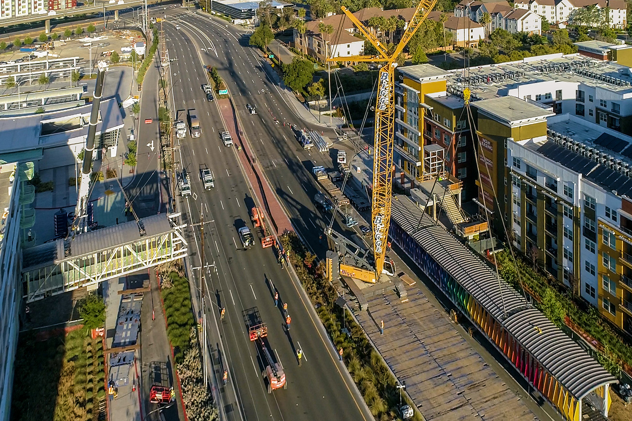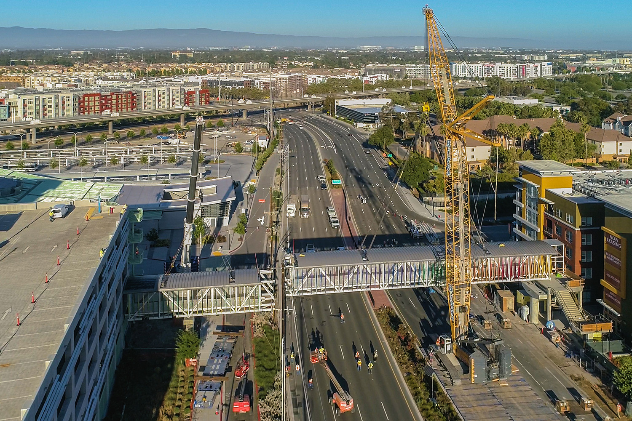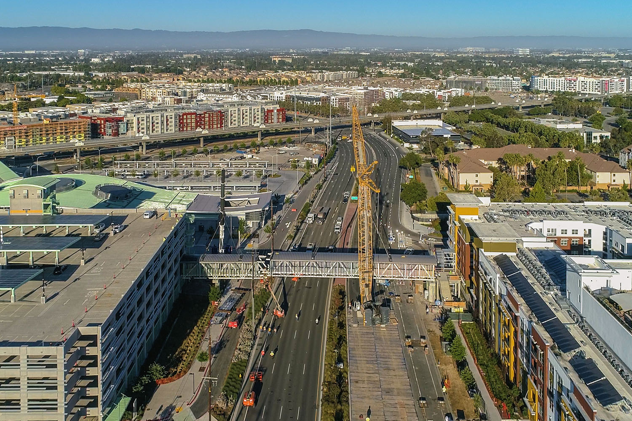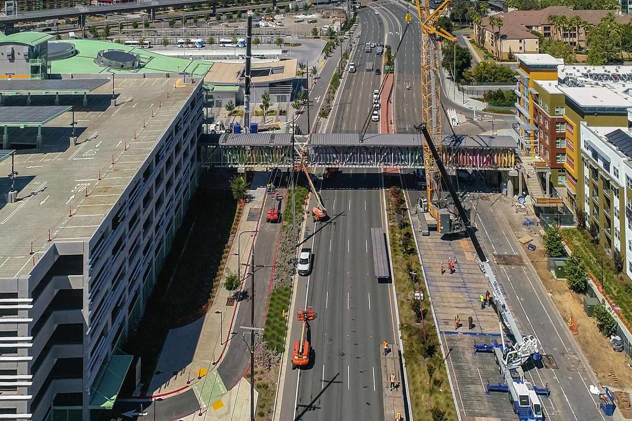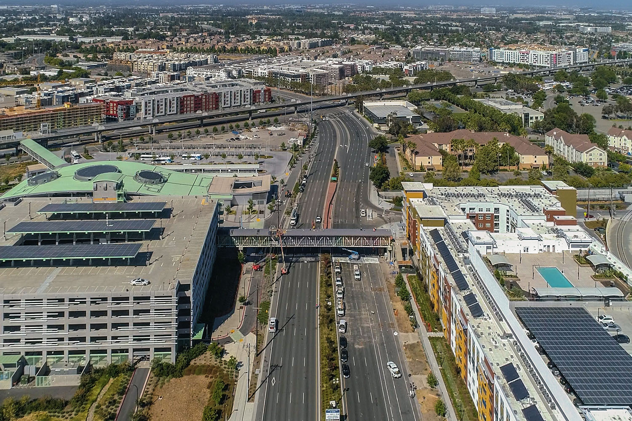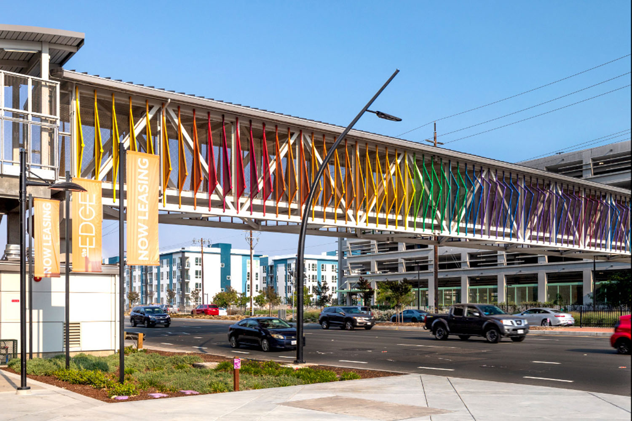Montague Expressway Pedestrian Overcrossing
Details
Client
Santa Clara Valley Transportation Authority
Project Name
Montague Expressway Pedestrian Overcrossing
Services
Construction Management
Awards
- ACEC California, Merit Award for Transportation
- California Transportation Foundation (CTF) Active Transportation, Project of the Year Award
Overview
This $12M project provided direct access from a new residential condominium to the Milpitas Bay Area Rapid Transit (BART) Station Campus. The Montague Expressway Pedestrian Overcrossing (POC) overcrossing significantly reduces the walking distance for pedestrians.
The project constructed a steel, Warren-type truss, with a total length of 229 feet and 4 inches, including a 194-foot and 8-inch-long span crossing over Montague Expressway. A 32-foot-long cantilever extension at the south end of the pedestrian overcrossing connects to the second floor of the existing parking garage at the Milpitas BART Station Campus. At the north end, the landing structure consists of a platform area at the bridge deck level, a stairway, an elevator, and three rooms for communications, electrical, and elevator equipment.
Both the bridge and the landing structure are supported by reinforced columns and cast-in-drill-hole (CIDH) piles foundation and have curved rooflines to compliment the adjacent architecture of the existing parking garage.
The project also constructed other facilities such as water service, drainage, landscape, Mid-West Guardrail system, lighting, new Pacific Gas and Electric (PG&E) electricity services, and Closed Circuit Television (CCTV) system. Traffic handling proved critical as lane and roadway closures for construction staging and bridge truss erection were required for Montague Expressway and adjacent roadways and facilities.
The bridge steel was delivered to the project site and the contractors spent the next 10 weeks constructing the roof, metal deck, and bridge lighting. Two cranes started the process of lifting the steel bridge into place across the expressway. It took 25 semi trucks to deliver the equipment and material to the site. The bridge was lifted in two segments of 184,000 and 85,000 pounds. The metal deck and roof were also completed between the joints of the two segments. Once lifted into the place, the segments needed to be bolted together using 76 high-strength steel bolts. Once the bolts were securely installed and tested, the cranes released the bridge onto the concrete columns.
The next phases of the project involved finishing the entrance structure on the north end of the bridge, which includes an elevator as well as a stairway. Lightweight concrete was used for the walking surface of the bridge to reduce the overall weight of the structure. Completing the concrete placement the same weekend as the bridge was lifted into place required additional efforts by the team to ensure everything was in place on time. The benefit of this was one less weekend of traffic disruption for the community. The colorful fins were added to give the bridge a unique look as the important gateway into the City of Milpitas. They are designed to match the pattern of the hills to the east of the City and enhance the overall aesthetic.
This project is a collaboration between the Santa Clara Valley Transportation Authority (VTA), the City of Milpitas, the County of Santa Clara, and BART.

